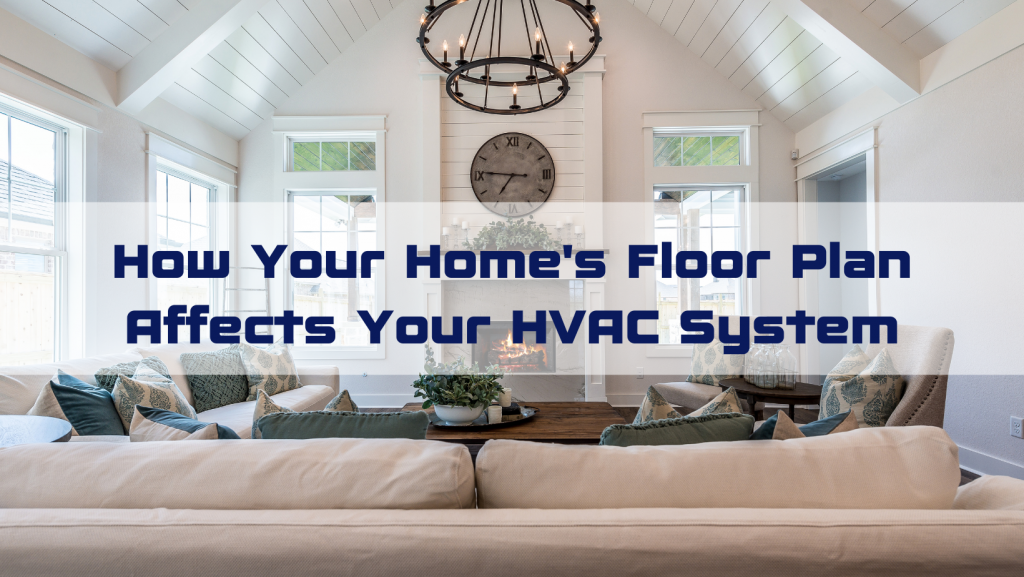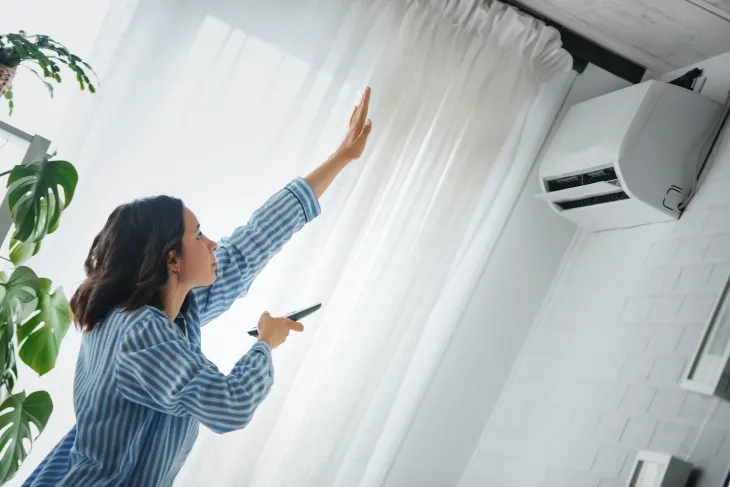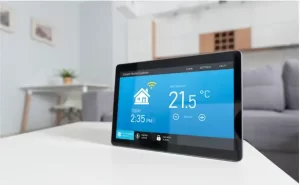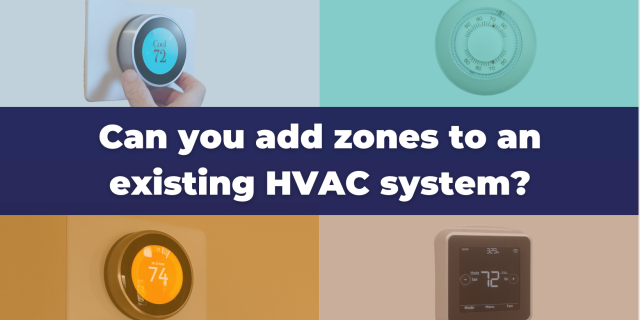How Your Home’s Floor Plan Affects Your HVAC System

Certain newer home design features can cause uneven heating and cooling or make it challenging to condition areas properly. Likewise, the layout of your home can significantly affect the comfort you experience from your heating and cooling, or HVAC system. How does your home’s floor plan affect your HVAC system? Is it making you less comfortable? Fortunately, this problem has a relatively easy solution – HVAC Zoning.
Home Design Challenges
- Rooms with high or vaulted ceilings
- Rooms with a lot of windows
- Basements
- Bonus rooms or sunrooms
- Multi-leveled homes
Heat rises can be troublesome with high-ceiling rooms or multi-leveled homes, making it difficult for your HVAC system to regulate different temperature demands. Rooms with lots of windows or bonus rooms can be challenging to heat and cool due to exposure and insulation.

Basements have their own climate with different temperature and humidity levels due to being below grade. Bonus rooms are usually above empty spaces, like garages, with little or no insulation. They also may have been built with incorrect ducting, making it challenging to allow conditioned airflow.
How to Fix Design Challenges
To correct the challenges posed by home design, your contractor can install an HVAC zoning system that allows multi-point control over your heating and air conditioning system. By using multiple thermostats in various areas of your home, you can direct heating or cooling to places where it’s needed, only when it’s needed.
HVAC Zoning minimizes wasted energy trying to cool upstairs areas as it shuts off areas not needing conditioning using a damper system. Dampers open and close within the ductwork to let air flow get to where needed to areas that are “calling” for heating or cooling and close off other “zones” that do not need conditioning.
Home Orientation Challenges
Depending on your home’s orientation, the movement and overall exposure to the sun can significantly impact your heating and cooling system.
As the sun moves throughout the day, it heats certain areas of your home while leaving others cooler. If your thermostat is in one of the sunny or shadier areas, the room temperature will be drastically different from other rooms with different conditions. The placement and size of your windows can also affect the temperature throughout your home.
Rooms with many windows can quickly cool off once the sun has moved for the day, forcing your system to work harder to satisfy the difference. Beyond comfort issues, poorly oriented homes or windows can drastically raise your energy usage as you try to combat these influences with frequent adjustments to your thermostat.
There are a few points to look for when determining your living pattern for an existing home.
Warm Climates

In hot climates with no winter heating needs, limit the amount of sun exposure and look for shade and cooling breezes. Landscape features such as trees, hills, or the predominant orientation of the winds are also crucial in your home’s energy needs. Your home’s floor plan affects your HVAC system because of the amount of cooling available from natural sources.
In the summer, when the sun is higher in the sky, trees with adequate tree-tops can help to shade the building and keep it cooler.
Colder Climates
If you live in the northern hemisphere, your home’s floor plan affects your HVAC system because of southern exposure. The longer walls of your home should face south. Southern exposure is crucial to get maximum solar benefits. In the southern hemisphere, you’ll want northern exposure. The most used areas of the house should be located on the winter side of the building, where sunlight can enter through windows or skylights.
Other rarely occupied rooms like garages, storage rooms, and laundry rooms should be located on the home’s east/west and shorter sides, where they can act as an extra thermal buffer. Avoid glass on the east and west sides of the house since it is a common cause of unwanted energy losses and glare.
In cold climates, long rectangular buildings, with their long walls facing the winter sun, are excellent solutions in terms of energy efficiency.
Benefits of HVAC zoning vs. other traditional methods
A traditional method of heating or cooling a home sets a single temperature for the whole building, with the system pumping in the air that will try to get to that temperature for the air closest to the sensors on the thermostat. Each zone has its independent thermostat. These thermostats allow the homeowner or business owner to control the temperature in these different “zones” or rooms within the building to set different, desired temperatures.
Overall, an HVAC zoning system provides the following benefits:
- Control of individual rooms or zones
- Increases comfort level for building occupants
- Reduces draw on the overall system
- Lessens stress on the unit
- Extends the life of the entire system
How Do You Fix the Problem?
Our HVAC Zoning experts can help optimize your indoor air system, offering enhanced comfort, energy savings, and safety. We’ll help you save money and energy by implementing strategic, “put air only where you want it” heating or cooling solutions and eliminating expensive and potentially dangerous portable heaters, fans, and window A/C units.
If your home’s floor plan is affecting your HVAC system, and making you less comfortable, now you know how to solve the problem. Contact a local zoning professional today!








