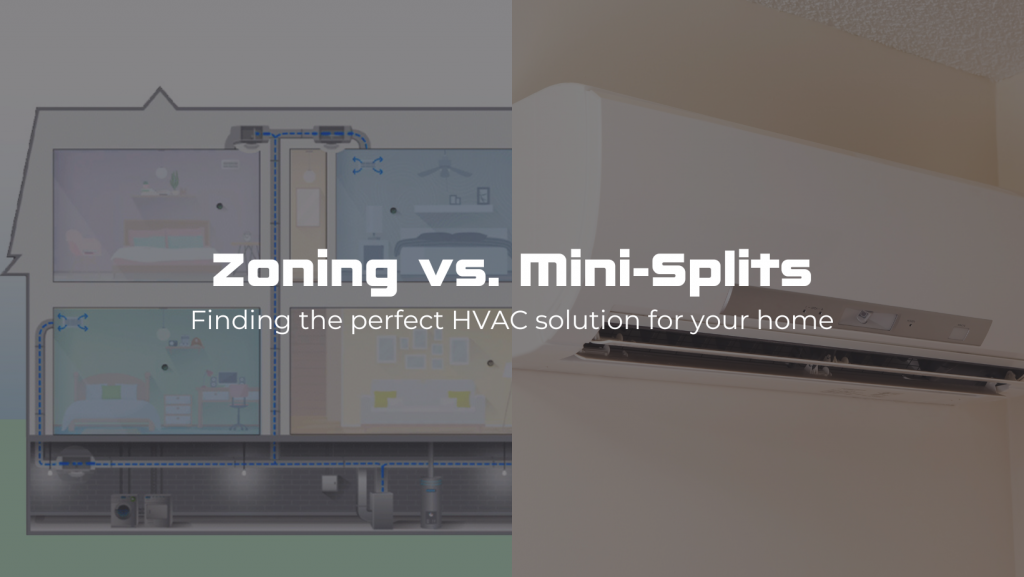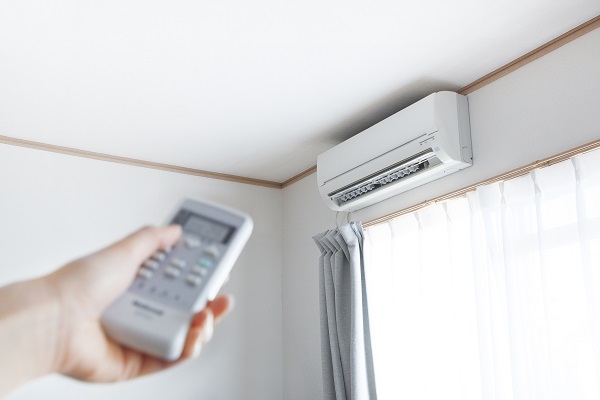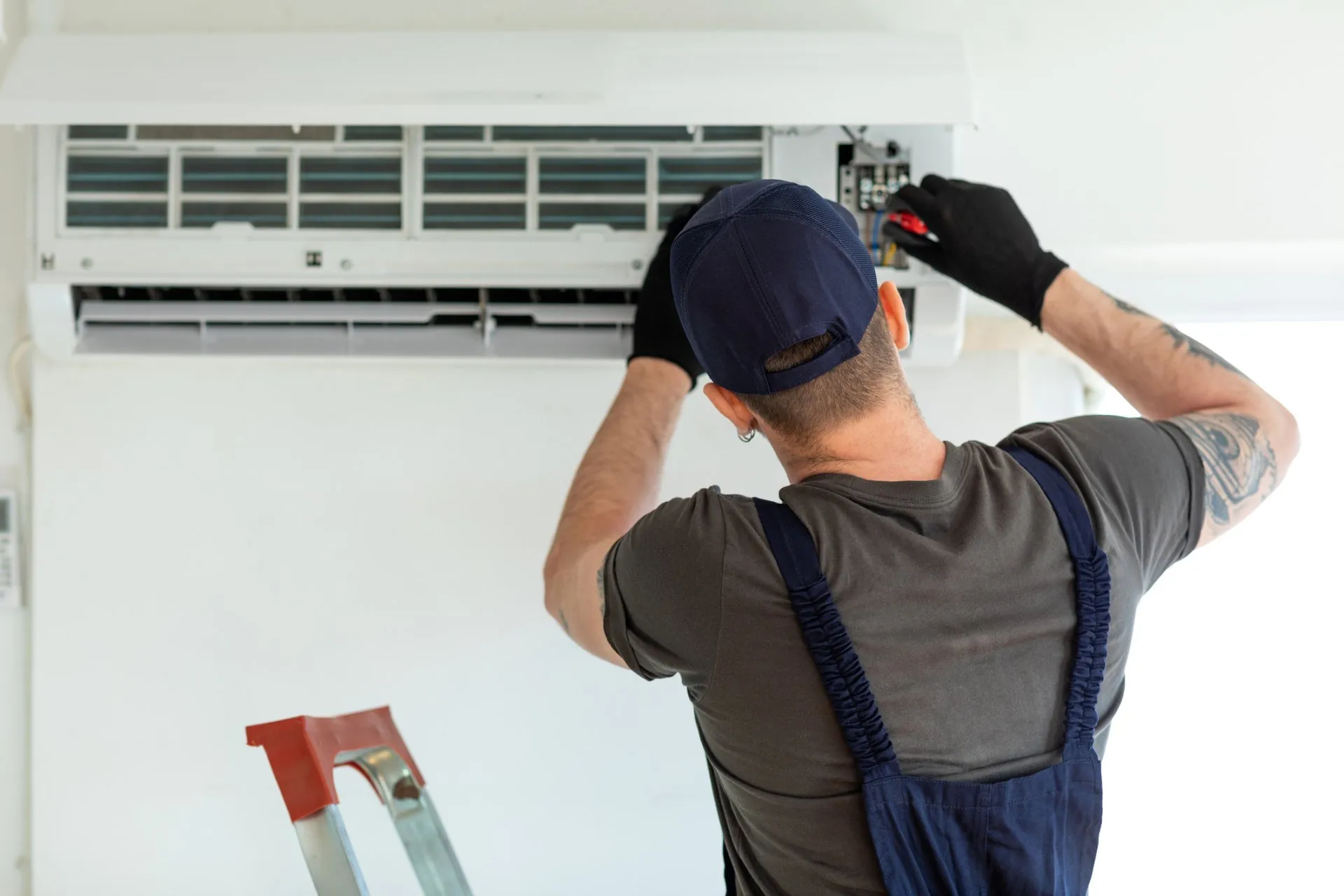Zoning vs. Mini-Splits: Finding the Perfect HVAC Solution for Your Home

How do you make your home a great place to live? Whether it’s helping you survive those hot, sticky summer days or warming you up in the winter, a good HVAC system is key to keeping your home comfortable. For some comfort problems, homeowners are torn thinking about HVAC zoning vs. mini-splits. We’ll try to explain here why we think either solution is better than nothing, but for us, it’s zoning all the way.
This isn’t just a matter of saving you a few bucks on energy efficiency. In addition to energy usage, your specific HVAC system will impact the aesthetics, noise pollution, health and safety, and ongoing maintenance requirements of your home. That’s why, in order to get the most out of your living space, it’s important to find the right HVAC system.
What HVAC Solutions are Available?
When it comes to newer heating and cooling methods, two options frequently talked about are ductless mini-splits and zoning systems. While both have similar outputs, they mainly differ in how they go about heating and cooling your living space.
Hand with remote control directed on the conditionerDuctless mini-splits use wall-mounted units to heat and cool a house. They don’t require ducts and are often used for home add-ons or renovations where adequate ductwork doesn’t exist.
Zoning systems, on the other hand, operate more like add-on units, using ducts and existing infrastructure for heating and cooling. They divide a single HVAC system into multiple zones, allowing different parts of a home to have different levels of temperature control for added comfort.
How Does a Mini-Split Work?
A mini-split is a type of HVAC system that offers ductless heating and cooling. It operates on the principal of a heat pump, moving heat from inside to the outdoors (for cooling) and bringing in warm air from the outside to the indoors (for heating). This helps with the system’s energy efficiency because it isn’t creating heat, like a furnace, but moves air between two environments.
The system has two units; one outside and one inside. The outside unit contains the compressor and condenser while the unit indoors containing the evaporator and air handle. A small conduit connects the two units, with the conduit housing the refrigerant lines, the power cable and the drain line.
For its air cooling or air conditioning mode, the refrigerant in the evaporator coils is key. The coils in the evaporator cool as the liquid refrigerant enters them. The indoor air blower then brings in warm indoor air and pushes it over the coils containing the refrigerant.
Not only does this moderate the air temperature, it also helps remove excess humidity as the air moisture condenses on the cold coils. The cooler, dryer air gets pushed back into the house as the conduit carries refrigerant back to the outdoor unit. Here, the compressor removes the heat from the refrigerant to help it fulfill its purpose as a coolant on the indoors and pumps it back inside as it cools off. Then the cycle repeats itself.
A mini-split is the first truly ductless HVAC system to provide both heating and cooling. Mini-splits are highly efficient and can help conserve energy, so homeowners can potentially lower their energy bill. The mini-splits This makes a mini-split the ideal choice for rooms that are difficult to regulate the temperature, such as additions, sunrooms, or rooms with high ceilings or a large bank of windows.
What are the Problems with Mini-Splits?

If you are in an older construction home and/or don’t have easy access to existing ductwork in your house, then mini-splits may be a good option. However, there are many problems that come along with mini-splits that many homeowners would rather avoid, including:
Unattractive Aesthetics
In order for mini-splits to work, you have to have bulky and often unappealing units in most of your rooms. These units are permanently attached to your walls, meaning that you can’t easily move them around when you want to redecorate or rearrange your room.
In addition to the units that mount on your walls, mini-splits require an unattractive outdoor unit that sits in the yard or mounts to the side of the home. Mini-splits also require you to run power lines down the exterior of your house.
Extra Labor and Maintenance

Installing a mini-split system is not easy. It will require contractors to go throughout your house, into each room and the attic space to install these units. Installations often span multiple days, meaning that you will have to work around these disruptions for an uncomfortable period of time.
Dirt, Noise, and Unpleasant Smells
Many homeowners often describe the smell of mini-split units as something akin to a locker room. These units often harbor dust, dirt, and bacteria, and can be a source of mold and even Legionnaires’ disease. They are also known to vibrate and make unpleasant noises, impacting your day-to-day life.
Drafty Rooms
Homeowners with mini-split systems frequently complain about feeling a draft when near the units. Since mini-splits are mounted on the wall in your living room, bedroom, and other lounge areas in your home, they’re often right above where you want to sit or lay down, causing cold air to blow directly on you.
In the end, mini-splits are really nothing more than just upgraded window units.
How Does Zoning Work?
Zoning is the process of dividing a building into separate areas or zones that can be independently controlled by the homeowner for heating and cooling purposes, to increase comfort levels and to utilize energy more efficiently. It allows different parts or rooms within the building to be kept at different temperatures, depending on the occupants needs or desires.
Zoning depends on a series of dampers in the HVAC system’s ductwork. The dampers open or close depending on the temperature and airflow need settings for each zone. A zoning system also generally includes separate thermostats or temperature sensors in each zone to monitor and adjust the temperature as needed.
Zoning is the process of dividing a building into separate areas or zones that can be independently controlled by the homeowner for heating and cooling purposes, to increase comfort levels and to utilize energy more efficiently.
What are the Benefits of Zoning?
If you have existing ductwork, then a zoning system is likely the best HVAC add-on choice to improve the comfort and value of your home. Zoning systems can be installed during new construction or easily retrofitted to existing ductwork systems, making them a far less invasive option for many homeowners. Benefits of zoning systems include:
Pleasant Aesthetics
Rather than the unsightly boxes that come along with mini-splits, zoning systems simply require a thermostat and the standard vents already built into your home. Never again do you have to worry about positioning your furniture to decorate around a mini-split!
Quiet and Draft-Free Operations
In addition to being visually discreet, zoning systems are also extremely quiet and don’t cause drafts. You can easily relax and fall asleep without having to worry about a buzzing wall unit or an unpleasant draft.
For added comfort, Arzel Zoning takes quiet operations to the next level. The dampers in our zoning system are pneumatically (air-driven) operated, rather than being motorized like other units. This makes our zoning solutions the most quiet, reliable, and safe systems on the market today.

Personalized Comfort
Zoning systems can be easily customized to your preferences. Multiple thermostats allow you and your family to set different temperatures for different parts of the house. No more arguing over the thermostat!
Homeowners who want to fully utilize every room in their house throughout the entire year will also enjoy zoning. With an Arzel zoning system, you turn once-uncomfortable areas into great living spaces once again. Just imagine no longer having to deal with any of the following:
- Additions that are too cold in the winter and too hot in the summer
- Stuffy bonus rooms or hot bedrooms on the second floor
- Drafty nurseries or offices
- A sunroom that is always too hot or too cold
Easy Installations
Zoning systems install in significantly less time than mini-splits, often cutting days off installation timelines. Installations also have a lower impact on your daily life, with contractors spending most of the time in the basement instead of your living space.

Virtually No Upkeep Requirements
Zoning systems do not have any maintenance or cleaning requirements. Once everything is installed, you’re good to go.
Cost Savings
When you have a zoning system, you can save on operational costs by only heating or cooling the space that you need. For example, when you are upstairs sleeping at night, you only have to heat/cool the upper floor (maybe even just your bedroom) instead of the entire house. In these cases, zoning systems lower overall operational costs. The more zones you need, the better your cost efficiency will be.
Better Zoning with Arzel
Looking for a better HVAC solution for your home? Arzel Zoning offers better zoning systems for all of your residential heating and cooling needs.
Our 100% comfort guarantee and flexible system designs mean that we can help you maintain a comfortable living space. Guaranteed.
Want to learn more? Watch our quick explainer video or contact one of our experts today.










